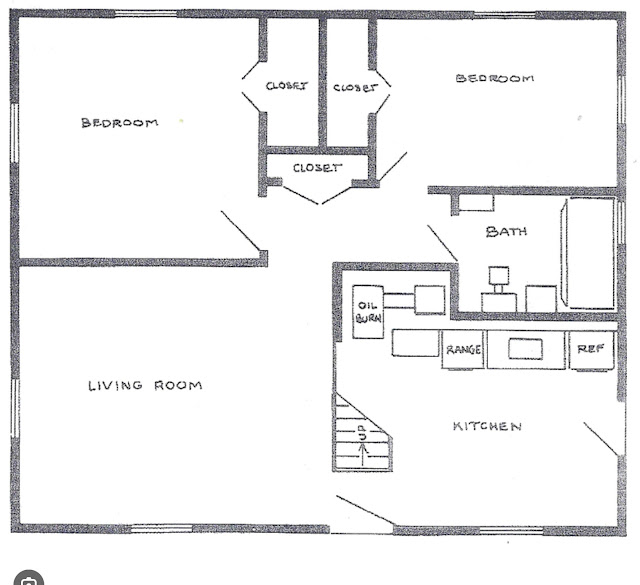A bit of history
I was 8 years old and my sisters were 7, 1 and 1 (yes, twins) when my parents sold the house we’d outgrown and moved us to the house we grew up in. I remember looking at model houses (there were three, a ranch and two different colonials). I remember driving down a dirt road so my parents could choose the lot they wanted, and then choose and customize the house they wanted. I remember watching the construction crew slowly build the house, I think it took 2-3 months. And then, one day in November 1968, we moved into our new home.
The house next door was identical to ours, the other house next door was a mirror image of ours, to keep all the houses from looking too much alike. The houses across the street? Two ranches separated by a colonial.
That wasn’t the experience of folks who bought Levitt houses in the late 1940’s and early 1950’s. The houses were built quickly, assembly-line style, and were virtually identical. If one house on the block was the ranch, then every house on the block was the ranch,
To be honest, each of the Levitt houses I’ve lived in started life as the ranch, and I’ve never been inside a house that was originally the cape.
When Levittown celebrated a milestone anniversary a few years ago, they searched for a house that had not been altered since it was built. I think they found one. Virtually every Levitt house in Levittown, Hicksville and Wantagh has been built up and/or out, expanded to accommodate growing families.
But I was able to find a few houses that look almost like they did 70+ years ago.
The ranch, at 800 square feet, had the kitchen in front, the living room in the back, and two bedrooms and the bathroom to one side. And there was a loft for expansion.
These houses are the ranch. The windows next to the front door are the kitchen windows. The windows to the right are the bathroom and then one of the bedrooms.






It fascinates me how people personalize their homes over the years. It's great that so many people did build on.
ReplyDelete